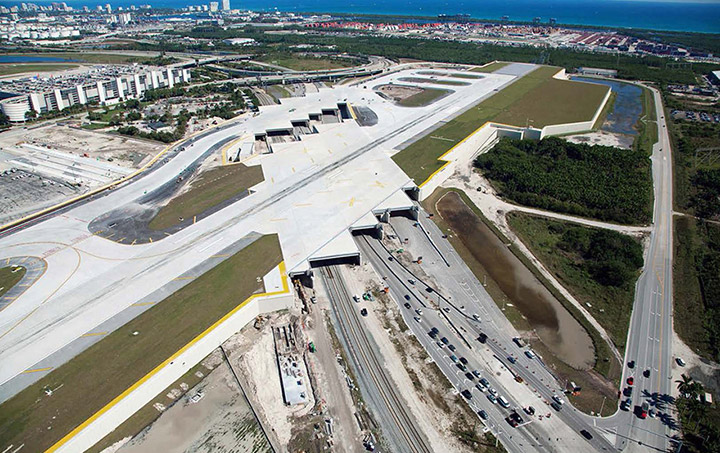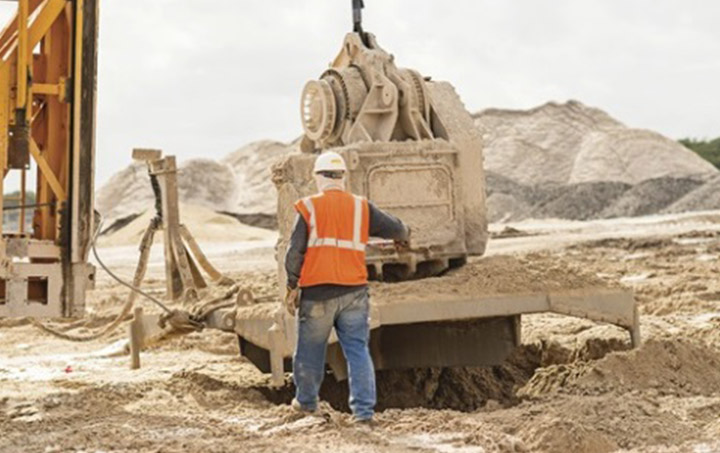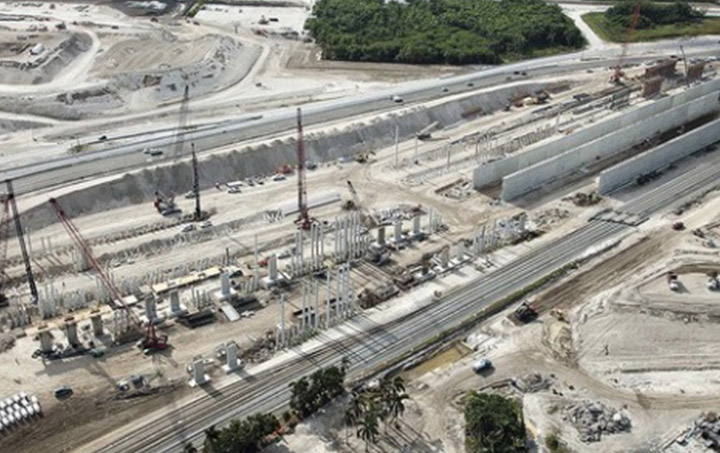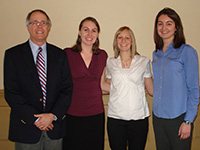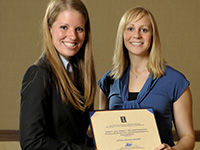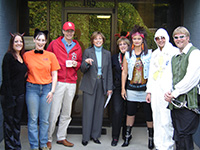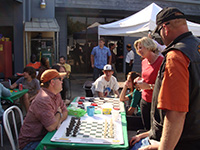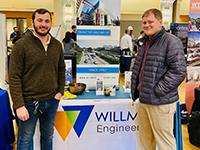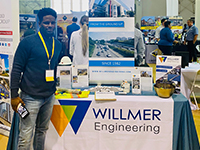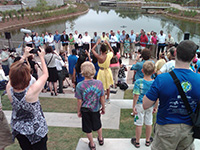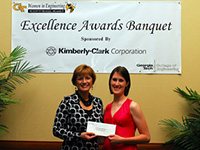Project
Fort Lauderdale-Hollywood International Airport Project by Willmer Engineering
To attract international traffic, the Fort Lauderdale-Hollywood airport needed to expand but the site is boxed in on all sides by highways and residential sites.
The solution was determined to be an elevated runway design, only the second of its kind behind Hartsfield-Jackson Atlanta International Airport’s 5th runway. The $1 billion dollar project is designed to extend the boundaries of the airport by raising one of its existing runways 6 stories, over a major highway and rail line.
This also in turn, led to increasing the overall length of the runway 2,700’ to a total of 8,000’. A 40’ tall mechanically stabilized earth wall supports the huge embankment. Erection of two concrete bridge structures consisting of pre-stressed, 6’ deep concrete beams and post tensioned deck slabs is required to accommodate US 1 and the railroad underpass.
The key to the project schedule was speedy construction of the massive embankment. Because of the high embankments, differential settlement along the embankment between the structure and the runway was a high concern. The subsurface conditions consist of loose sands and solutioned limestone requiring foundation modification to support the massive embankment. Deep soil mixing, stone columns, concrete piles, mammoth vibration tamping and vibro-rod construction methods were used.
Based on their Atlanta 5th runway experience and MSE wall expertise, Willmer Engineering provided geotechnical consulting to the lead design team on all phases of foundation ground improvements and MSE wall construction and instrumentation.
LOCATION
Broward County, Florida
market
Aviation
SERVICE PERFORMED
Geotechnical
Project gallery
INTERESTED IN WORKING WITH WILLMER ENGINEERING?
